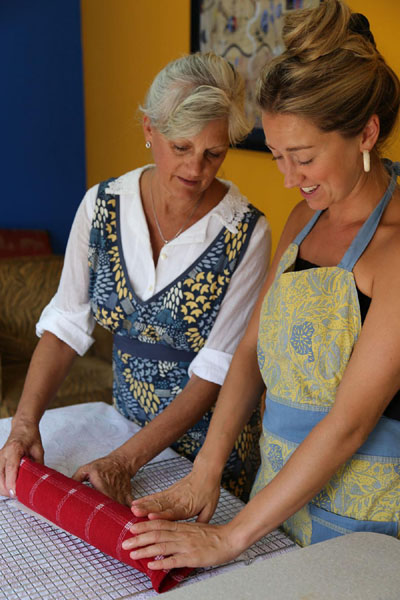This article is currently being edited by our hard working staff, please check back soon!
Check Out This Stunning Handcrafted Hideaway Tiny House

You'll be inspired by the beautifully finished tiny house design, the Hideaway built on a 31-foot by 8.5-foot triple-axle Iron Eagle trailer. Some of the interior features of the Hideaway include a downstairs bedroom, a sleeping loft in the back with a staircase, upgraded appliances, and a luxurious bathroom. Some of the exterior features include a two-tone paint scheme with a standing seam metal roof in a Midnight Bronze color. Exterior features of the tiny house include an Iron Eagle Tiny House Trailer with (3) 7K axles, trailer brakes, and road lighting. The trailer is rated for 20,000 lbs. The completed tiny house on wheels weighs approximately 14,500 pounds. The tiny house trailer dimensions are 31 feet long, 8.5 feet wide, by 13 feet 4 inches tall. There is a standing seam metal roof also in the color Midnight Bronze.
The Hideaway was built by tiny house builders Handcrafted Movement. The tiny house on wheels has a craftsman exterior with french doors, a Smart WIFI handle set, 3 lighting fixtures at the front door and 2 exterior power outlets, a 50 amp electrical panel with a 50 amp exterior RV outlet, a 30 amp conversion ready, propane hookup with auto-changeover valve, 2 30lb tanks, and energy-efficient LP tankless water heater. Interior features include a downstairs flex room which can be used as a home office or for king-size bed capacity, wide plank engineered oak hardwood flooring, marble tile kitchen countertops, 126-inch tall brick fireplace with electric heater, and a built-in 32" Smart TV hutch.
Other important features of the tiny home are the mini-split system for heating and air conditioning, 21 inches 4 burner LP gas range, an exterior vented hood fan, a custom 2-door energy efficient 10.1 cubic foot refrigerator/freezer with automatic defrost, and a mixture of brass and matte black hardware throughout. The tiny house on wheels has a large sleeping loft with a queen-size mattress capacity, 36 inches by 36-inch tile shower, energy efficient flush bath toilet, ceramic bath vanity with a sink, brass accents, and a full tile backsplash.
Upgrades that are included for this tiny house on wheels include an exterior cedar porch 14 feet by 8 feet, a cedar awning and LED string lighting, and a skirting system in the Midnight Bronze color match. Available upgrades for the tiny home include interior furnishings couches, beds, and furniture. The Hideaway has a peaked ceiling making the tiny home feel more spacious than its small footprint. The tiny house has a floor-to-ceiling fireplace which is a unique look you don't often see in tiny house designs, an extra feature is the storage area underneath the fireplace for wood. As any tiny house owner knows, maximizing storage in a tiny house is one of the most important things you can do. You don't want your tiny house to feel cluttered, with nowhere to put essential items, so simple ideas such as using storage underneath the stairs, underneath the floorboards, and furniture which doubles as storage goes a long way.
.jpg)


